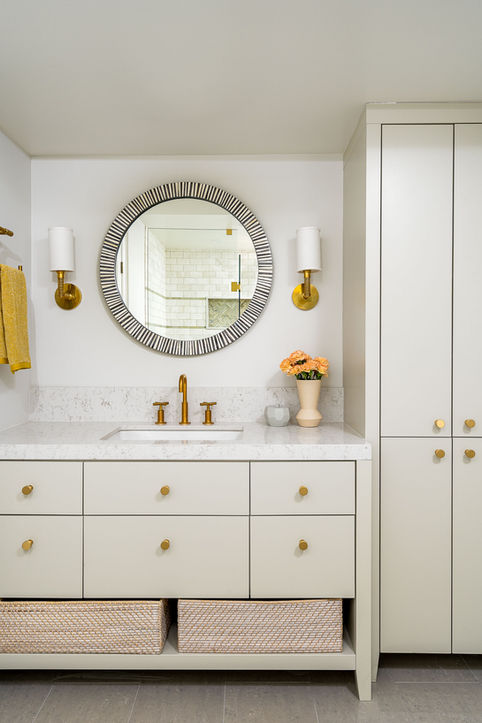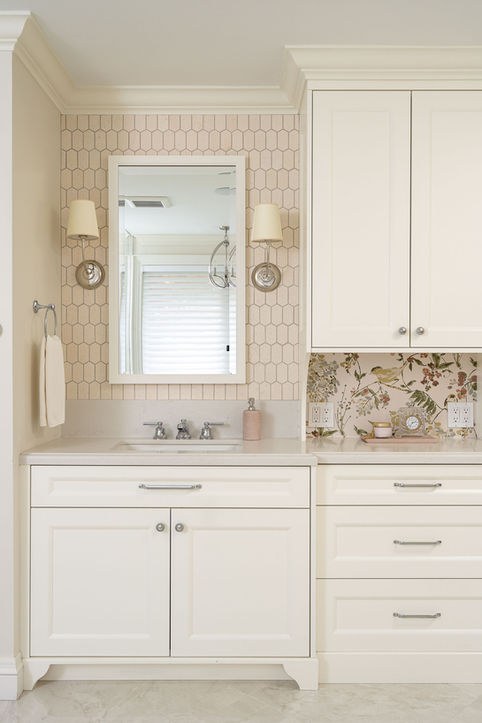Create Your First Project
Start adding your projects to your portfolio. Click on "Manage Projects" to get started
FAIRWAY HEIGHTS
Project type
INTERIOR RENOVATION
Located beside a beautiful golf course, this 1950sera detached home in Thornhill has been a joy to renovate over the years.
Our clients have a more traditional style, which fits seamlessly with the home's traditional bones. We aimed for a timeless space with thoughtful details; warm, with creamy white walls as the backdrop to the elegant fixtures and finishes.
We renovated 3 full bathrooms on the second floor,1 full bathroom in basement, added a walk-in closet and ensuite in the primary bedroom, and added a wine wall in the basement with a little seating area for wine tasting.
In the primary bedroom, we reconfigured the space to include a walk-in closet and a larger bath with a water closet. The area rug was custom to coordinate with the water closet wallpaper.
Checkback here soon for more photos of the recently completed 3-season cabana and kitchen renovation!
Photographed by: Rob Holowka
CLIENTS TESTIMONIAL
COMING SOON























